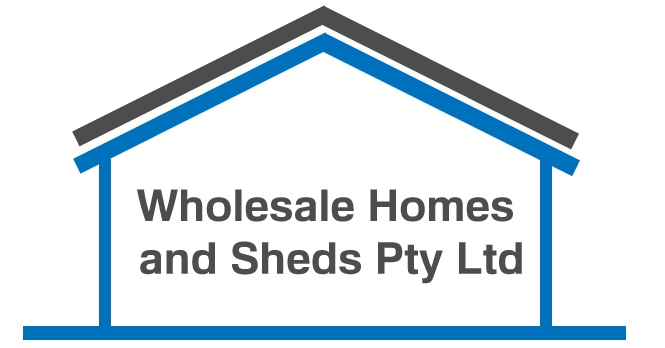Choosing a Kit Home
In recent years, as Australia’s house pricing has increased, many Australian families have looked at alternative ways of owning you own home. Owner builders have seen greater improvements in modern Kit Home designs. Taking part in construction and being involved in building a kit home will allow you to be in control of the construction process.
Our Kit homes are delivered in stages which we work with the client so you don’t have materials on-site that you are not ready for and risk damages and theft. When choosing a Kit Home, it is important to think ahead about the size and type of Kit Home. As there are many designs, picking the right home for you and your family is very important. Looking to expand as a family, think ahead about adding an extra bedroom or study.
A Kit Home can be a great investment on an existing property. By adding a second dwelling on your property opens up the opportunity of having an additional income. A second dwelling will also greatly impact on the market value towards your property.
Soil Tests
To allow engineering on either you slab or post designs, A soil test on your site is required. A soil test determines the type of ground you will be building on, this will then impact the engineering. Some builds require larger and deeper footings, pending on the type of soil. We do have contacts that we can use for soil tests pending your location.
Design, Practical and Appearance
When choosing a kit home, just like any other home, designing your home can be a long and daunting process. Features such as deciding how many bedrooms and bathrooms will play a major role when pricing a kit home. Are the bedrooms going to get the morning sun and is the back deck going to get the afternoon breeze. All these things will come into consideration when designing your kit home.
Practical aesthetics such as will your 4wd fit in the garage, is my cladding practical in my location? Does my home look appealing and will it sell in today’s market? What colour am i going to paint to match with the roof, gutter and fascia?
Steel and Timber Frames
One of the most important factors when choosing a Kit Home, is choosing between steel or timber. Wholesale Homes and Sheds have the flexibility to choose between steel or timber frame construction. Due to developed lightweight designs of steel frames, they have become very popular with owner builder’s. Steel is slightly more expensive, but with the peace of mind of not worrying about termites, rot and resistant to bush fire’s.
There has also been manufacturing to treated timber frames. All our timber frames are treated, therefore resilient to termites. Our timber frames are supplied with full steel rods that run right from the bearers and joists up to the top plate. In recent years, we found this a more secure and stable build.
Steel Kit Homes are designed to be stronger and more secure with no natural weakness, it is a perfect solution to construct your kit home. They offer protection and resistance against bush fires as they can withstand high temperatures.
BAL (Bushfire Attack Level)
There are 6 levels of BAL (Bushfire Attack Level).
BAL – LOW, BAL – 12.5, BAL – 19, BAL – 29, BAL – 40, BAL – FZ (Flame Zone)
These levels are determined by government organisations. BAL’s can greatly impact the cost your home. Having a high BAL will require changes to your plan such as double glazing on your windows, bushfire rated doors and under floor protection. It is very important in finding out the BAL before purchasing a property.
