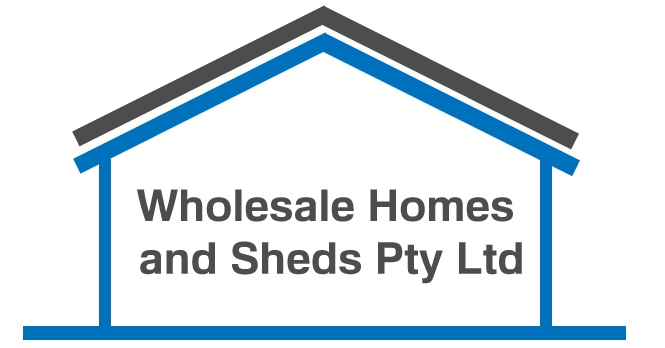- What is a Kit Home?A kit home is a house made from prefabricated components delivered to a specified location where to be assembled either by the owner builder or by a hired building professional. Kit homes designed to be affordable and can save around 30% when building a new home. They are available in various designs, big or small and have the potential to customize each floor plan to suit.
- Who builds a Kit Home?A Kit Home is designed to be constructed by an owner builder. Although having building experience may speed the build time, it is not required.
- What is included in a Kit Home?All our Kit Homes are divided into 4 stages. Lock-up stage, Lining stage, Final stage and Floor stage. Each stage is optional with the choice of adding how many stages is totally up you.
- Can I make changes to the design?Yes of course, All our plans are flexible with the ability to change the plans from the original a breeze. Extend the back deck, add a window or moving a wall is not a problem.
- Will my kit home be approved?Our team has worked extensively in ensuring your home is designed, engineered and built to Australian Standards.
- Can I build a kit home in a cyclonic rated area?Yes, we can design a kit home to be built in a cyclonic rated area. There will be an increase in cost compared to non-cyclonic as we will require to upgrade items to meet the requirements of cyclonic rated.
- Can I build a kit home in a bushfire rated area?Yes, we can design a kit home to be built in a bushfire rated area. There will be an increase in cost compared to non-bushfire rated area as we will require to upgrade items to meet the requirements.
- Can I build my kit home using Lightweight Steel Frames?Yes, All our homes can be constructed using our lightweight steel frames.
- Can i build on a sloping block?Yes, we can design your house to be situated on a sloping block. We have developed techniques that make it easy for owner builder's building their dream home.
- How do i know if i can build a Kit Home on my block?All our homes are like any typical home. Our designers will ensure that your home is suitable to be constructed to your site specifically.
- Where does Wholesale Homes and Sheds deliver?We deliver Australia wide including Tasmania and Western Australia. Rest assured we will get your delivered safely to site.
FAQ
Home | FAQ
